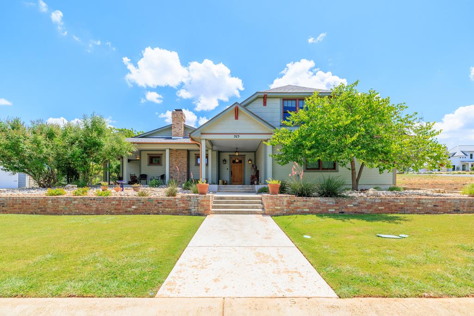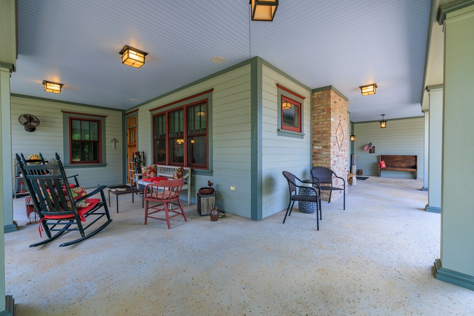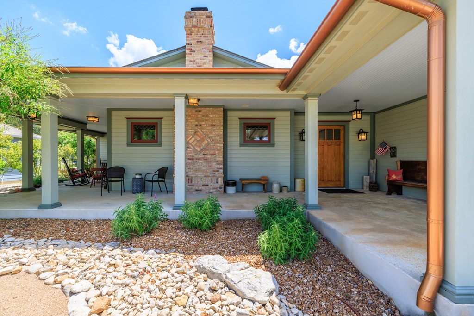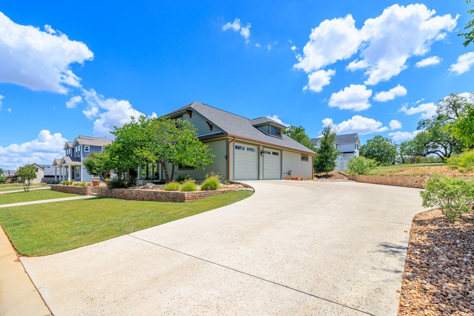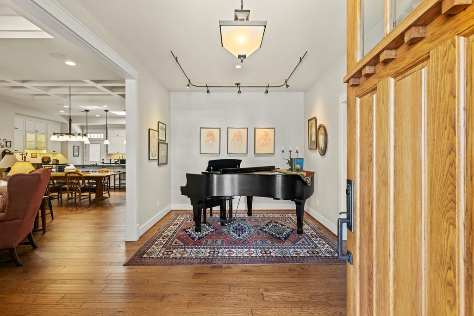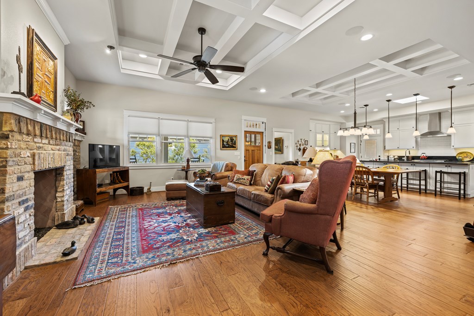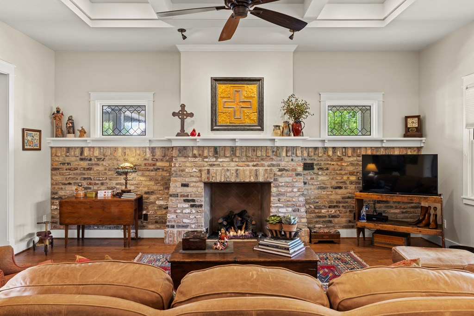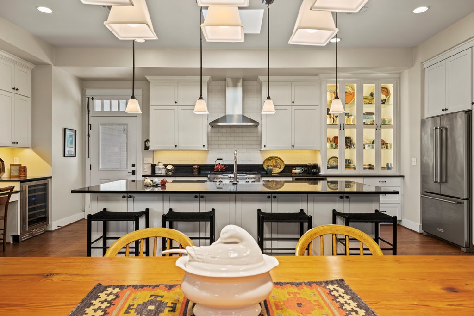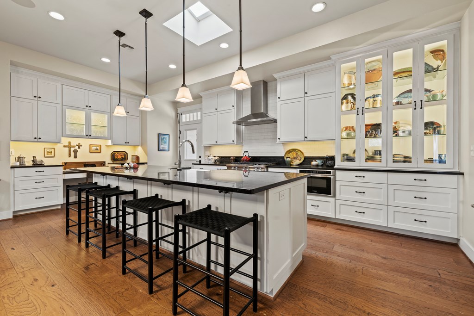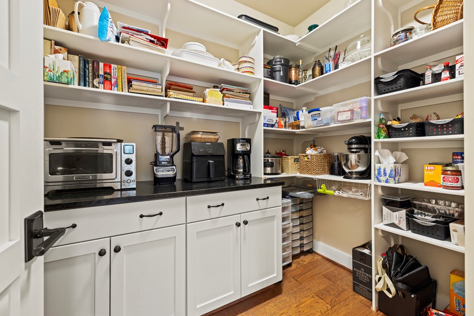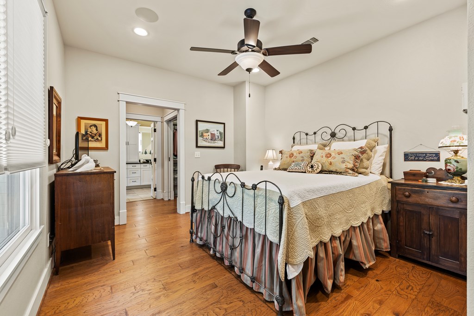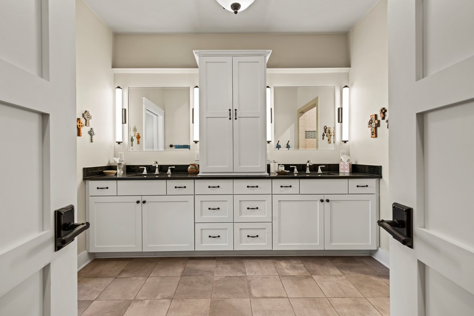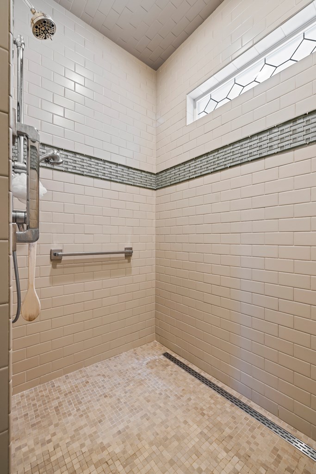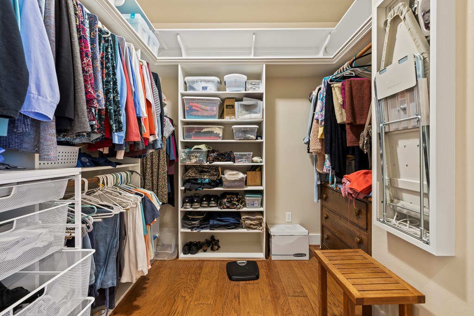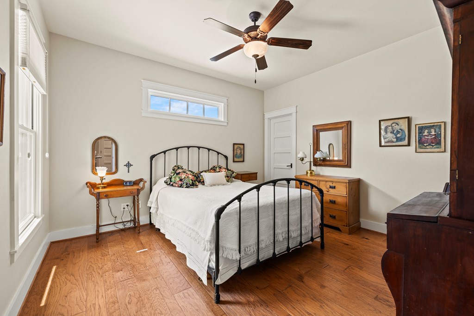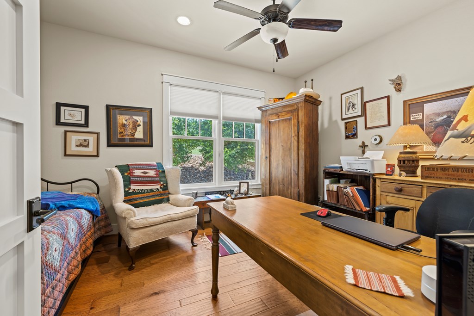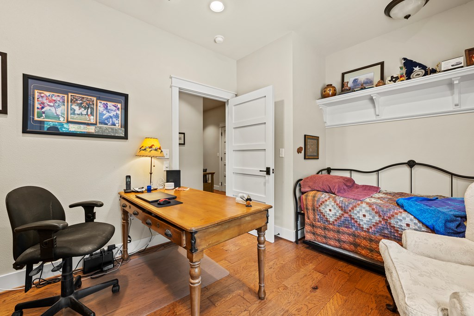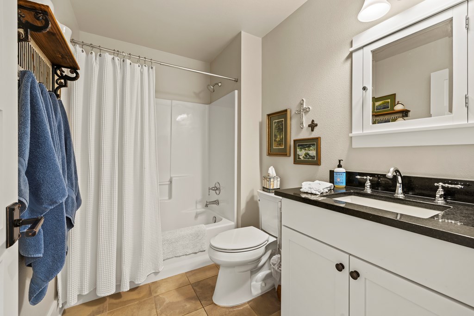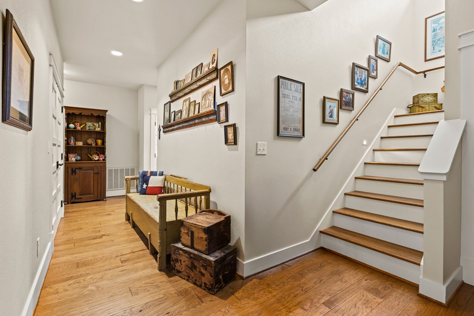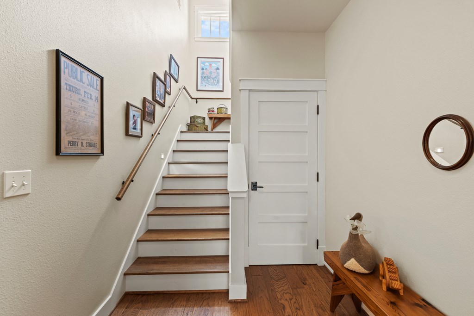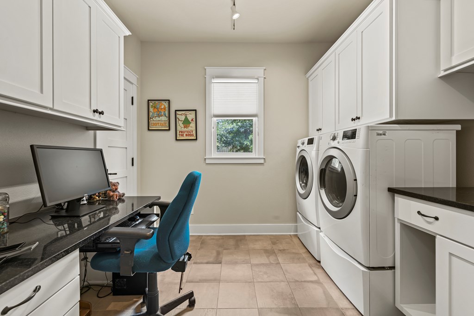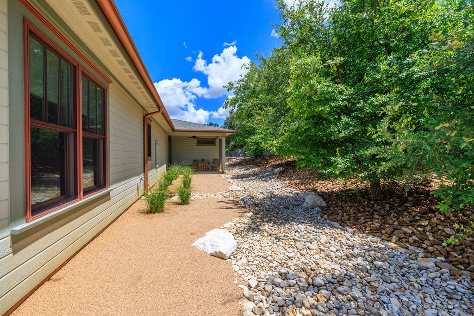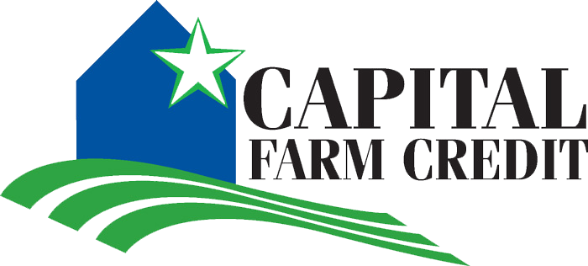$1,075,000
Fredericksburg, TX 78624
Description
Timeless elegance meets modern Craftsman style in this one-owner, Laughlin designed and built home. Generous foyer welcomes you into open-concept living, dining, and kitchen space, perfect for entertaining and everyday living. The focal point of living room is an exquisite fireplace framed by full-length reclaimed brick accent 1/2 wall, complete with extended dental moulding trim mantel. Kitchen features large granite-top island, farm sink, six-burner gas range, illuminated glass-front cabinetry, custom pull-outs. Just off the kitchen, you'll find a convenient butler's pantry. Downstairs has 3 bedrooms, 2 baths. Master bath has oversized walk-in shower, Nuheat flooring system, and 2 walk-in closets. Throughout the home there are engineered hickory wood floors and solid wood doors. Upstairs is unfinished area with bedroom, bonus room, and bath awaiting your personal finishing touch by adding flooring, bathroom vanity, commode. Enjoy spending time on the wide, double L-shaped front porch which overlooks beautifully landscaped, terraced yard. Terrace walls are reclaimed brick. The home is in one of Fredericksburg's premier neighborhoods, The Preserve, four blocks north of Main St.
Key Features
- Property Type residential-property
- Acres Acres
- Zoning residential-property
- Utilities Call for more info
- Improvements Call for more info
- Minerals Call for more info
- Water Call for more info
Property Map
Listing #98214 Courtesy of Real Estate Advisory Team, LLC.
©2025 Central Hill Country Board of REALTORS®. - Certain information contained herein is derived from information which is the licensed property of, and copyrighted by, Central Hill Country Board of REALTORS®. Some properties which appear for sale on this web site may subsequently have sold or may no longer be available. Information is deemed reliable but is not guaranteed.
