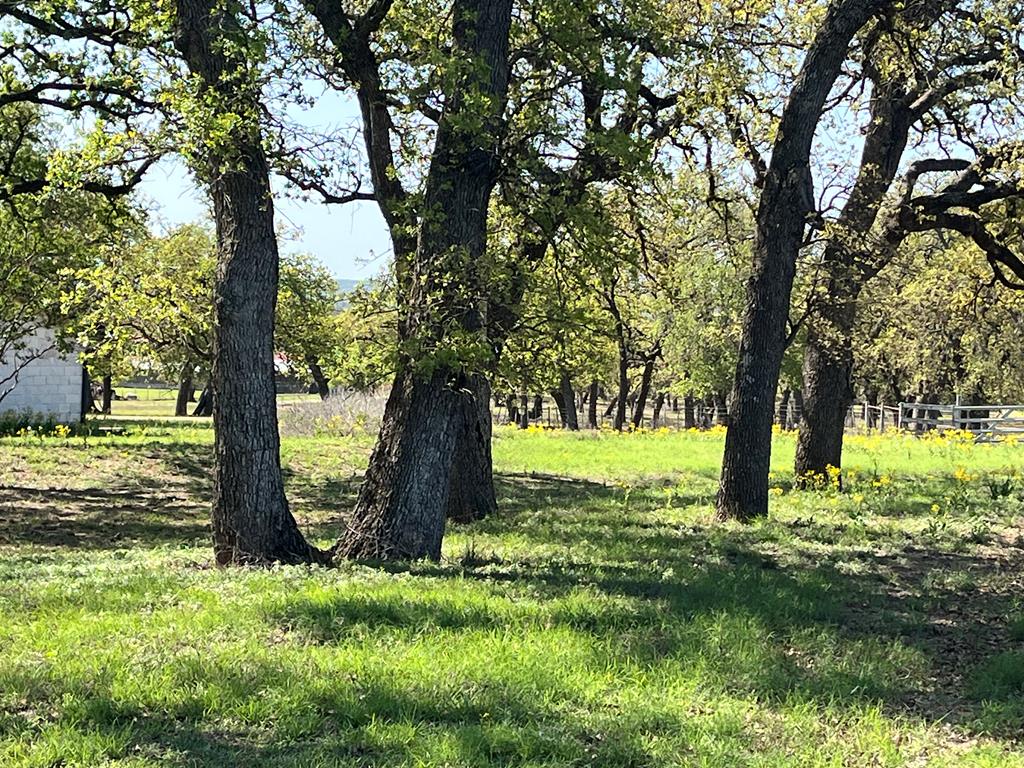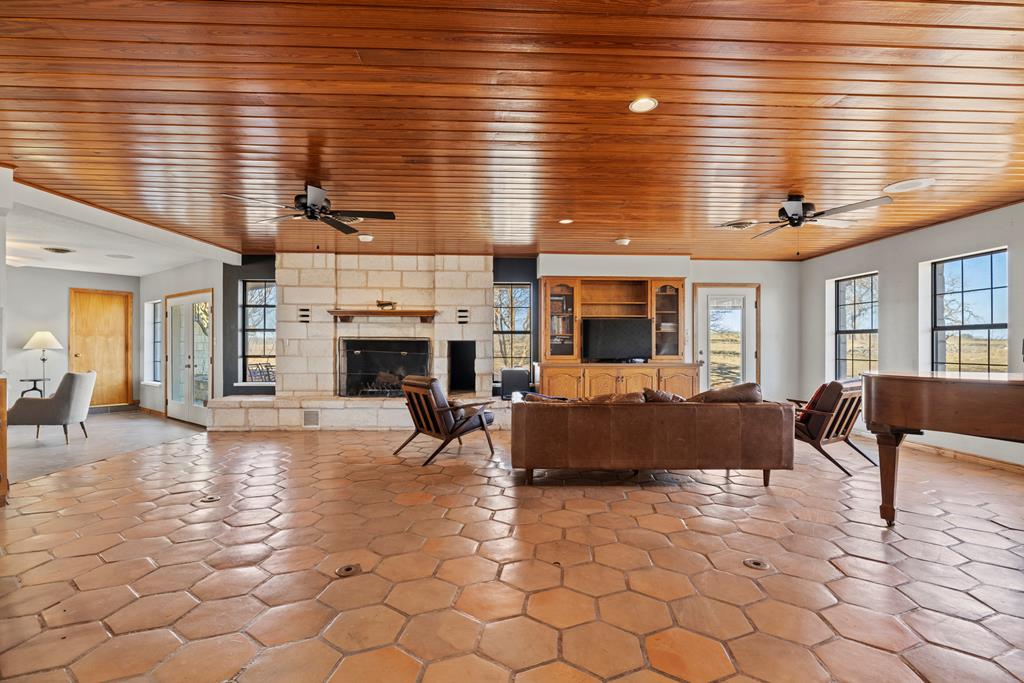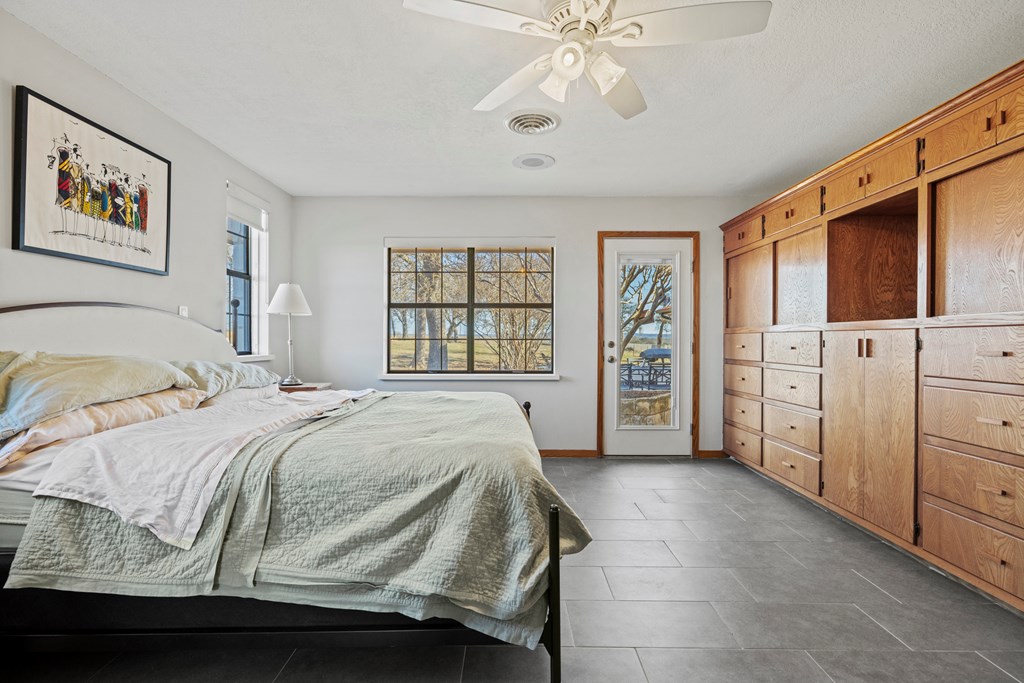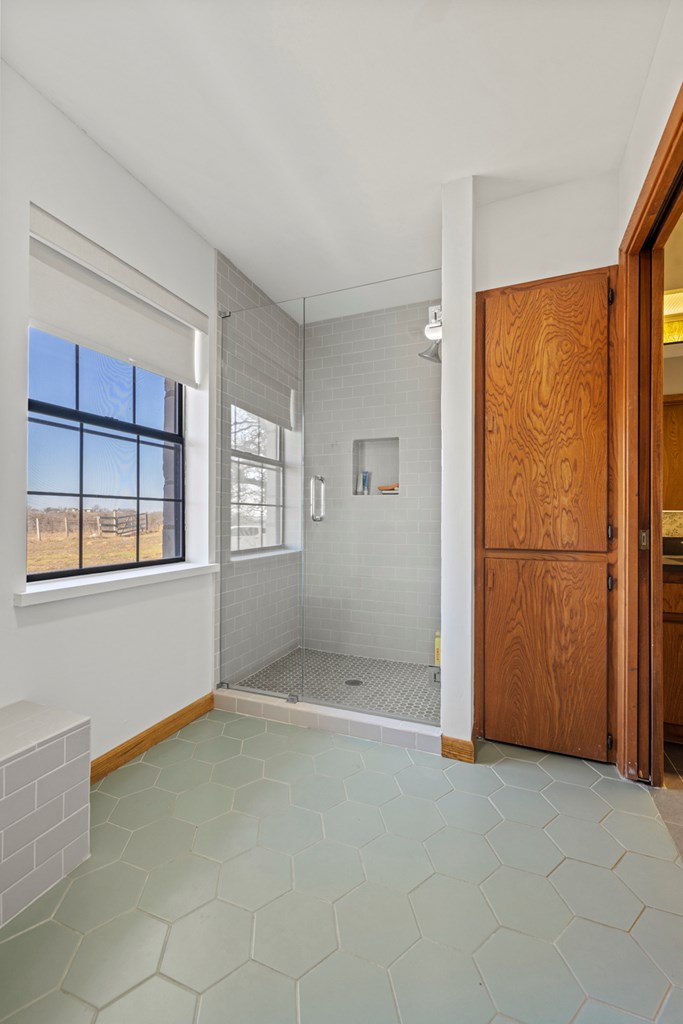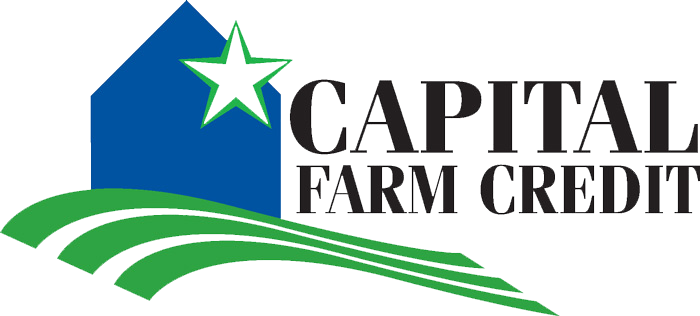$810,000
Fredericksburg, TX 78624
Description
Nestled at the end of a peaceful country road, surrounded by lush Post Oak tree coverage, stands this charming 4-bedroom, 3-bath limestone home with a durable metal roof. Inside the spacious layout features beautiful Saltillo tile floors, a welcoming great room, and an open kitchen perfect for gatherings. Enjoy the elegance of a formal dining room and the added versatility of a second living area, providing ample space for relaxation and entertaining. This expansive 3,000+ square foot home offers a versatile flex space just off the kitchen, perfect for an office, workout room, or any need you envision. The kitchen has been beautifully updated with quartz countertops. It features an open-concept design, complete with two ovens, a spacious island, and a picturesque window over the sink framing serene pastoral views. The guest bedrooms feature newer carpet, while the master suite showcases durable tile flooring. A generous three-car garage includes a 10x8 basement or safe room for added functionality. Additionally, a newly built well house protects the well equipment. Out back, a charming rock porch provides the perfect place to unwind and soak in the beauty of tranquil surroundings
Key Features
- Property Type residential-property
- Acres Acres
- Zoning residential-property
- Utilities Call for more info
- Improvements Call for more info
- Minerals Call for more info
- Water Call for more info
Property Map
Listing #97202 Courtesy of Reata Ranch Realty, LLC.
©2025 Central Hill Country Board of REALTORS®. - Certain information contained herein is derived from information which is the licensed property of, and copyrighted by, Central Hill Country Board of REALTORS®. Some properties which appear for sale on this web site may subsequently have sold or may no longer be available. Information is deemed reliable but is not guaranteed.







