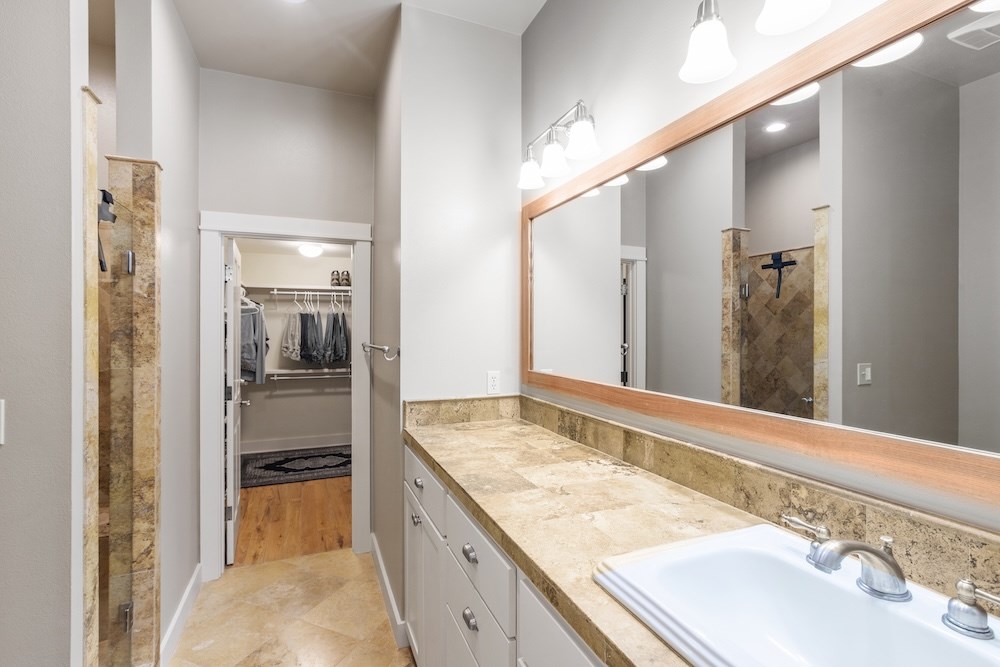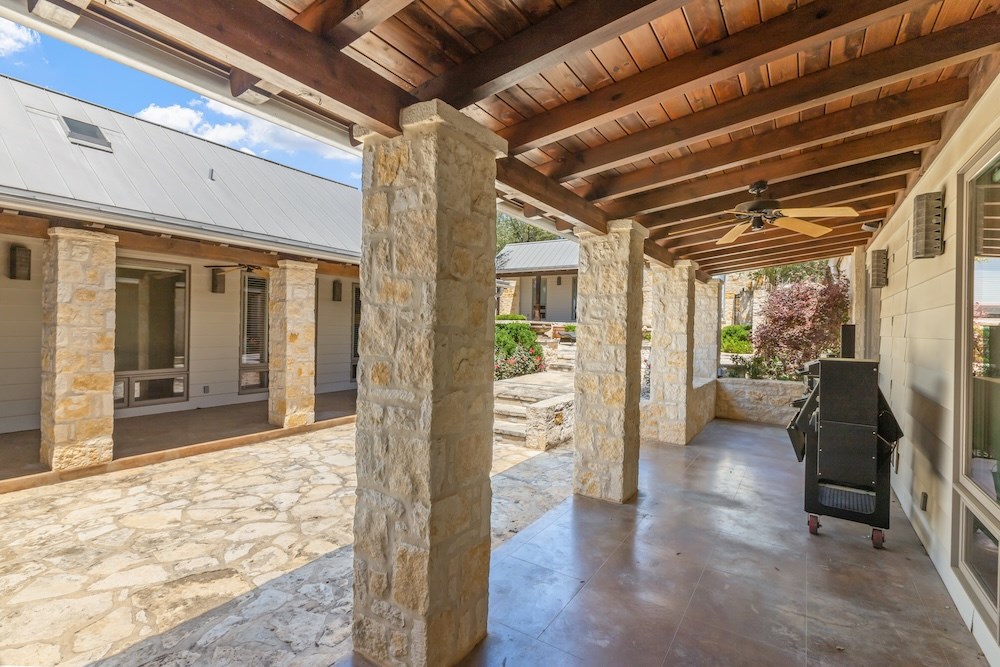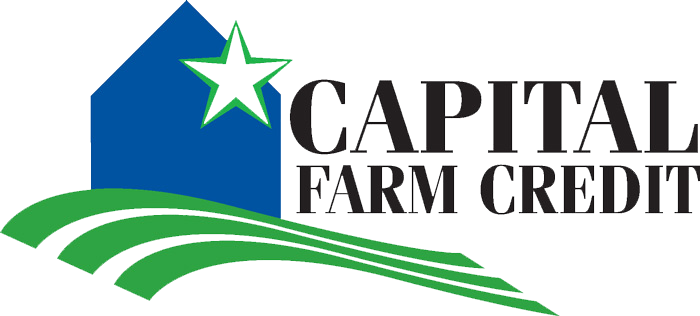$1,849,000
Fredericksburg, TX 78624
Description
SUMMIT OF STYLE - 3 bedroom 4.5 bath home sitting on a huge .74 acre corner lot plus a separate 1 bed/1 bath guest house. Inside you are greeted with high vaulted ceilings with exposed beams, real oak floors and gorgeous rock fireplace. The living, dining and kitchen all flow together seamlessly. The state of the art kitchen includes beautiful long leaf pine cabinetry, 6 burner Thermador gas range, Subzero fridge (2021), Miele dishwasher (2025) along with a huge walk-in pantry. Adding to the daily living space is an spacious home office and lovely sun room sitting area just off the kitchen. Large master suite feels almost spa like and includes his and her bathrooms, showers, sinks and walk in closets. On the other side is where you will find two additional equally well appointed guest bedrooms each with their own ensuite bathrooms. Plus a flex room with limestone floors making the perfect art studio, workout room or 4th bedroom! The back porches that face the interior courtyard will be a place you spend a lot of time. Just across the courtyard is the 1 bedroom 1 bath guest house with its own small kitchen area & garage/workshop. There is much more than can be listed here!
Key Features
- Property Type residential-property
- Acres Acres
- Zoning residential-property
- Utilities Call for more info
- Improvements Call for more info
- Minerals Call for more info
- Water Call for more info
Property Map
Listing #97753 Courtesy of RE/MAX Town & Country.
©2025 Central Hill Country Board of REALTORS®. - Certain information contained herein is derived from information which is the licensed property of, and copyrighted by, Central Hill Country Board of REALTORS®. Some properties which appear for sale on this web site may subsequently have sold or may no longer be available. Information is deemed reliable but is not guaranteed.






























































