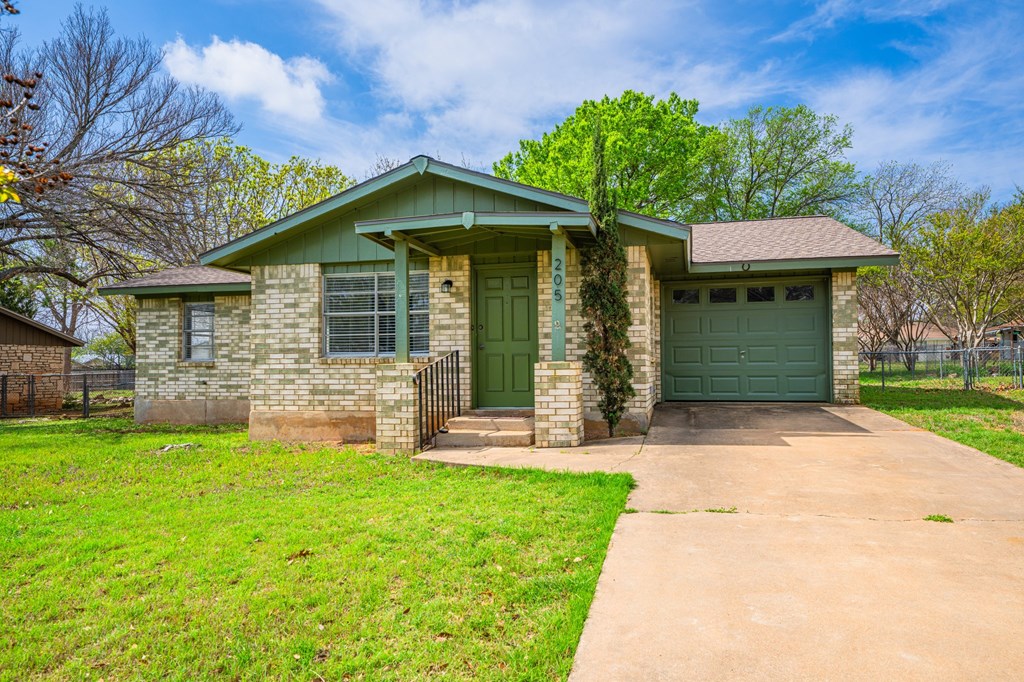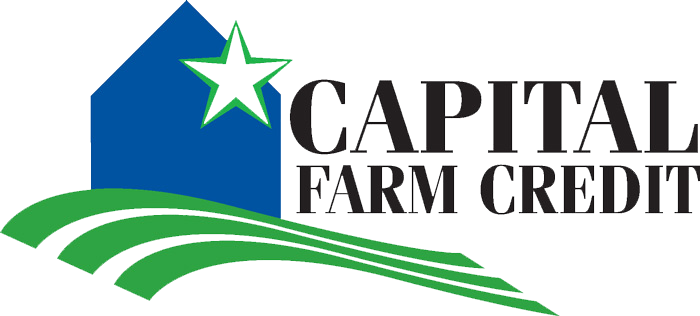$349,000
Fredericksburg, TX 78624
Description
This 1460 sq ft home features an open-concept floorplan with two bedrooms and the potential to add a 3rd bedroom and additional bathroom by reconfiguring the attached one-car garage and spacious laundry room. Recent updates include new flooring throughout, fresh interior paint, and a brand-new sliding door leading to back patio. The front entry offers versatility and can serve as an office or sitting area. The large living room flows seamlessly into the dining area and kitchen. Two well-sized bedrooms are located off a separate hallway, each with ample closet space, and share a centrally positioned hall bathroom. Sunroom at the back of the home provides additional flexible living space that could be used for multiple purposes. Large utility room connects kitchen to garage. Attached one car garage presents an opportunity for conversion into a primary suite, with the adjacent laundry room potentially serving as an en-suite bathroom-adding both square footage and value to the home. Spacious fenced lot features a patio area, mature shade trees, and a storage shed. Located on a quiet residential street away from short-term rentals but still convenient to downtown and all it has to offer
Key Features
- Property Type residential-property
- Acres Acres
- Zoning residential-property
- Utilities Call for more info
- Improvements Call for more info
- Minerals Call for more info
- Water Call for more info
Property Map
Listing #97366 Courtesy of Intelligent Real Estate, Inc..
©2025 Central Hill Country Board of REALTORS®. - Certain information contained herein is derived from information which is the licensed property of, and copyrighted by, Central Hill Country Board of REALTORS®. Some properties which appear for sale on this web site may subsequently have sold or may no longer be available. Information is deemed reliable but is not guaranteed.































